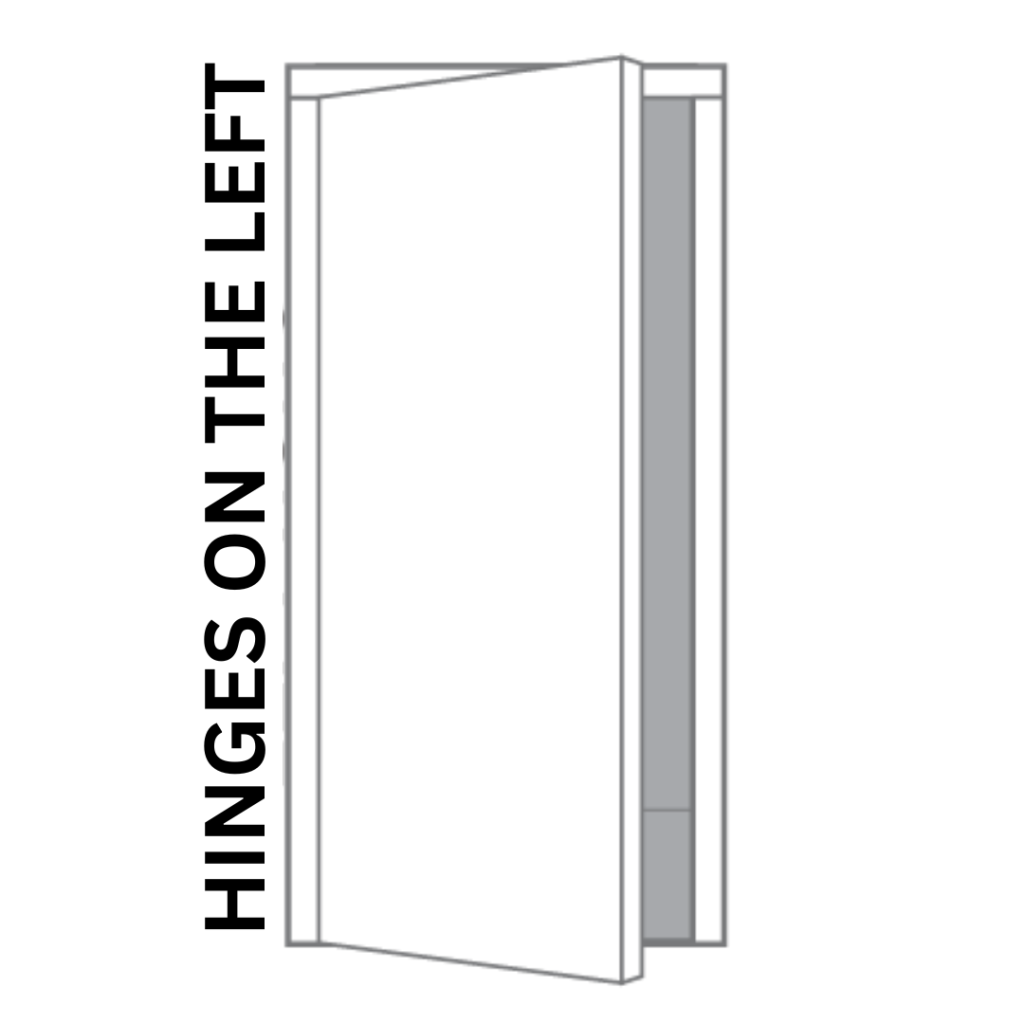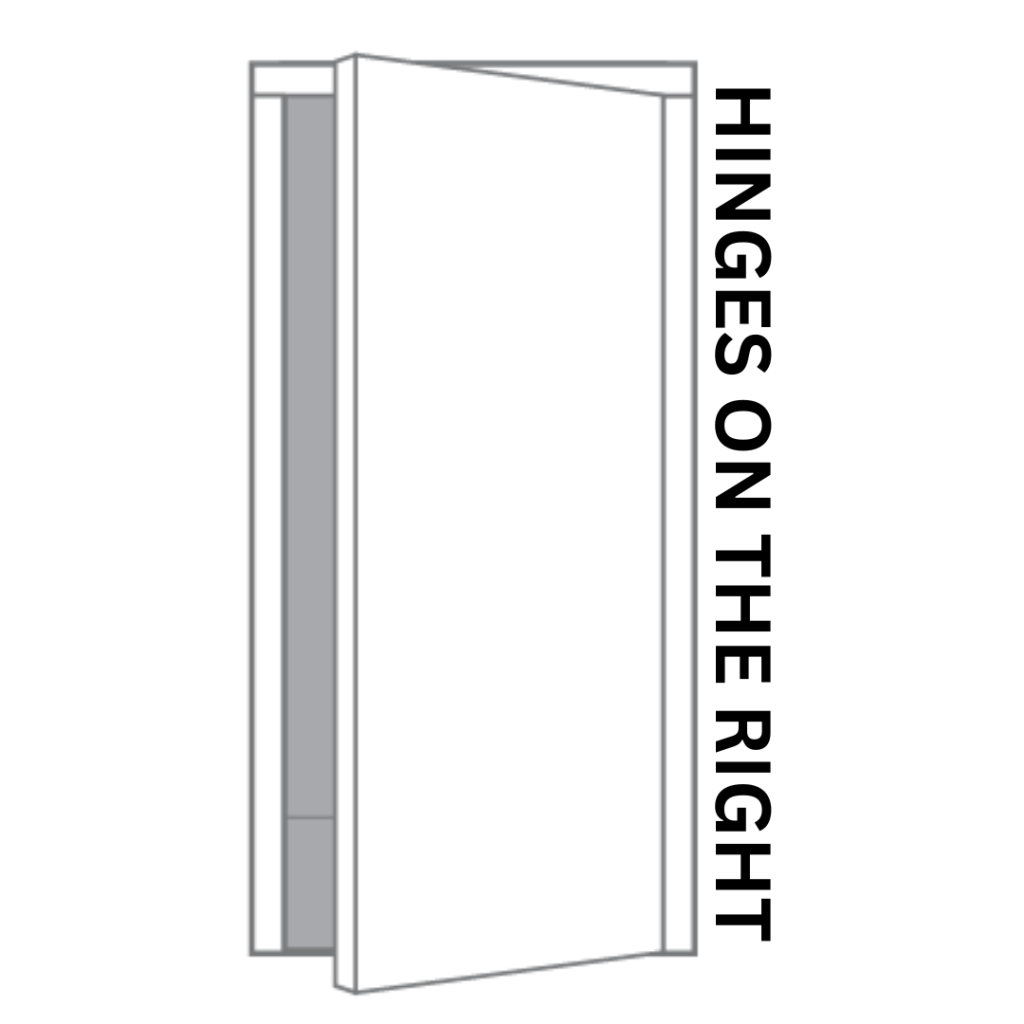Calculate The Required Door Width For Your Opening
| Door Width – Flat Jamb/Two Piece Jamb/Arkline | Trim Width – Single Hung | Trim Width-Double Hung | Trim Width- Double Slider | Trim Width -Triple Slider |
|---|---|---|---|---|
| 410mm 460mm 510mm | 470mm 520mm 570mm | 880mm 980mm 1080mm | 850mm 950mm 1050mm | 1240mm 1390mm 1540mm |
| 560mm 610mm 660mm | 620mm 670mm 720mm | 1180mm 1280mm 1380mm | 1150mm 1250mm 1350mm | 1690mm 1840mm 1990mm |
| 710mm 760mm 810mm | 770mm 820mm 870mm | 1480mm 1580mm 1680mm | 1450mm 1550mm 1650mm | 2140mm 2290mm 2340mm |
| 860mm 910mm 960mm | 920mm 970mm 1020mm | 1780mm 1880mm 1980mm | 1750mm 1850mm 1950mm |
Formulas used
Single Hung: Door Width + 60mm
Double Hung: 2x Door Width + 60mm
Double Slider: 2x Door Width + 30mm
Triple Slider: 3x Door Width + 10mm
Trim heights for standard doors
Trim height for 1980mm doors is 2040mm
Trim height for 2200mm doors is 2260mm
How do I work out the hanging of my door?
It will be frustrating to order a door only to find that the hinges are on the wrong side when it arrives. The terms “left-hung” and “right-hung” may be confusing but it is an important concept to get right as it cannot be changed once the door has been assembled.
To figure out whether your door is left or right hung, when the door is closed stand on the side where you can see the hinges. If the hinges are on the Left, it is Left Hung. If the Hinges are on the Right, it is Right Hung.
If you don’t have an existing door to work off, choosing the right handing for your door is still important. For example, if there is a wall next to your door, that is generally the best place to put your hinges as the door will open against the wall, leaving more space in your room.


Useful Definitions and Terms
There are terms we might use in our communication that might be unfamiliar to you. Click the button below to see some of the terms you might come across
Download Our Supplier Brochures
Helpful Videos
The Jexis is the new and unique way of opening your Cavity Slider. The Jexis works by loading a spring mechanism when opening the door (specifically the last 15mm). Once the spring is charged, simply push on the door edge to release the spring catch and the door is propelled up to 100mm from the pocket.
CS SofStop is available as an optional extra for CS Cavity Sliders. Add a Sofstop to your new Cavity to enable a gentle braking of the door to help prevent slamming and potential injury.
The Sofstop is a must where quietness and safety are priorities.
Flat jamb vs. two-piece jamb installation
This video shows how much time and labour costs can be saved by using two-piece jamb instead of other jamb alternatives

